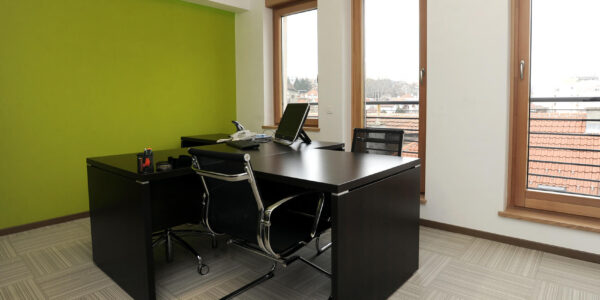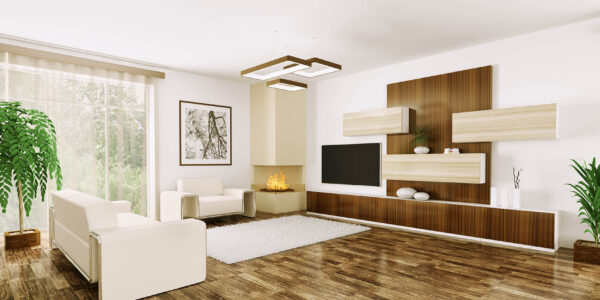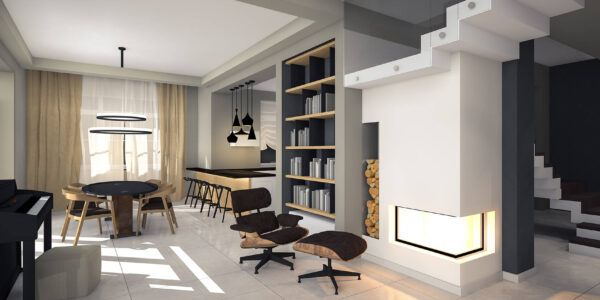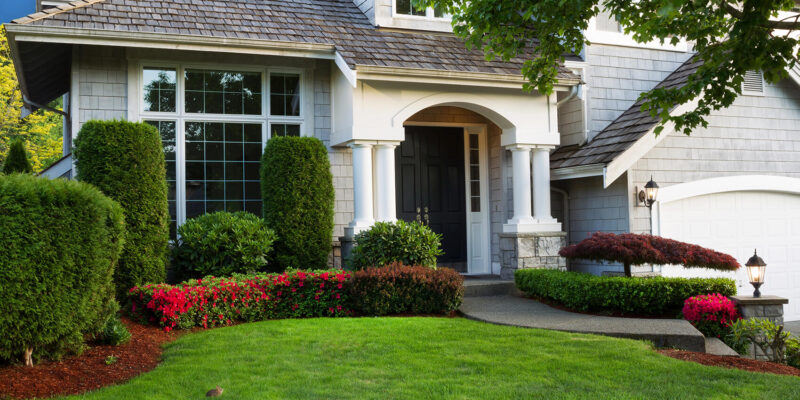
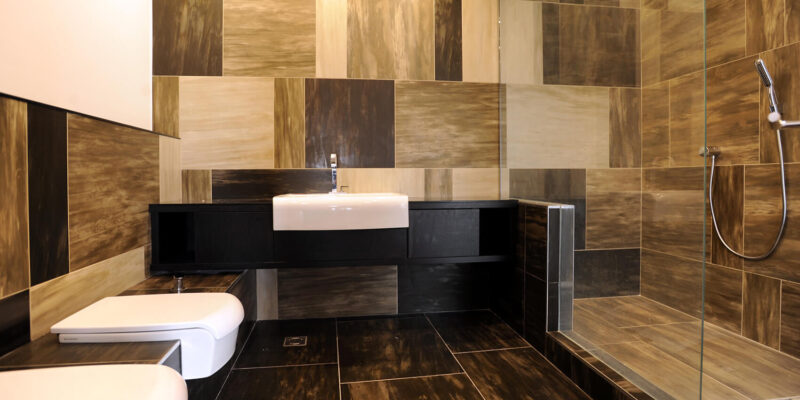
Project Scope
- Sustainable Urban Planning: Designing a green house neighborhood with a green ethos required innovative urban planning. The challenge was to optimize space for residential areas, parks, and communal green spaces while maintaining a cohesive and aesthetic layout.
- Zero-Carbon Footprint: Achieving a near-zero carbon footprint was a paramount challenge. Our commitment to sustainable construction materials, energy-efficient design, and renewable energy sources addressed this challenge, ensuring a model for green living.
- Water Conservation: Balancing water needs for a lush landscape while conserving resources posed a challenge. Our approach involved implementing rainwater harvesting systems, efficient irrigation techniques, and community awareness programs to address this vital aspect of sustainability.
- Community Integration: Cultivating a sense of community within a green house neighborhood required strategic planning. Overcoming the challenge of seamlessly integrating communal spaces, neighborhood gardens, and shared facilities while promoting social interactions became a cornerstone.
- Biodiversity Enhancement: Enhancing biodiversity within the neighborhood presented a unique challenge. Our team worked to integrate native plant species, bird-friendly landscaping, and insect habitats, fostering a balanced ecosystem within the urban environment.
- Sustainable Transportation: Encouraging sustainable transportation modes was an important challenge. Addressing this by providing bike paths, electric vehicle charging stations, and promoting carpooling initiatives to reduce the reliance on traditional transportation methods.
